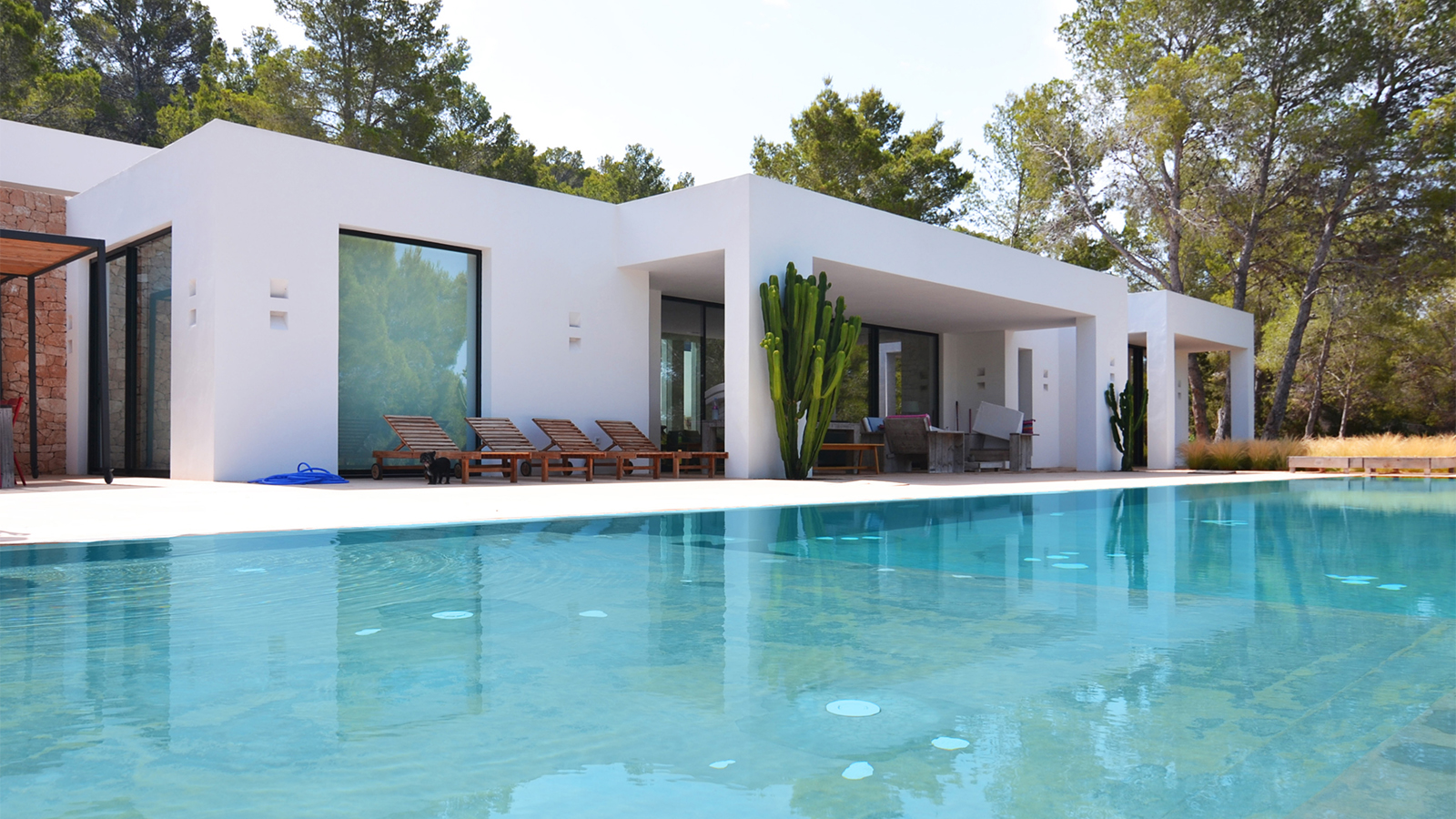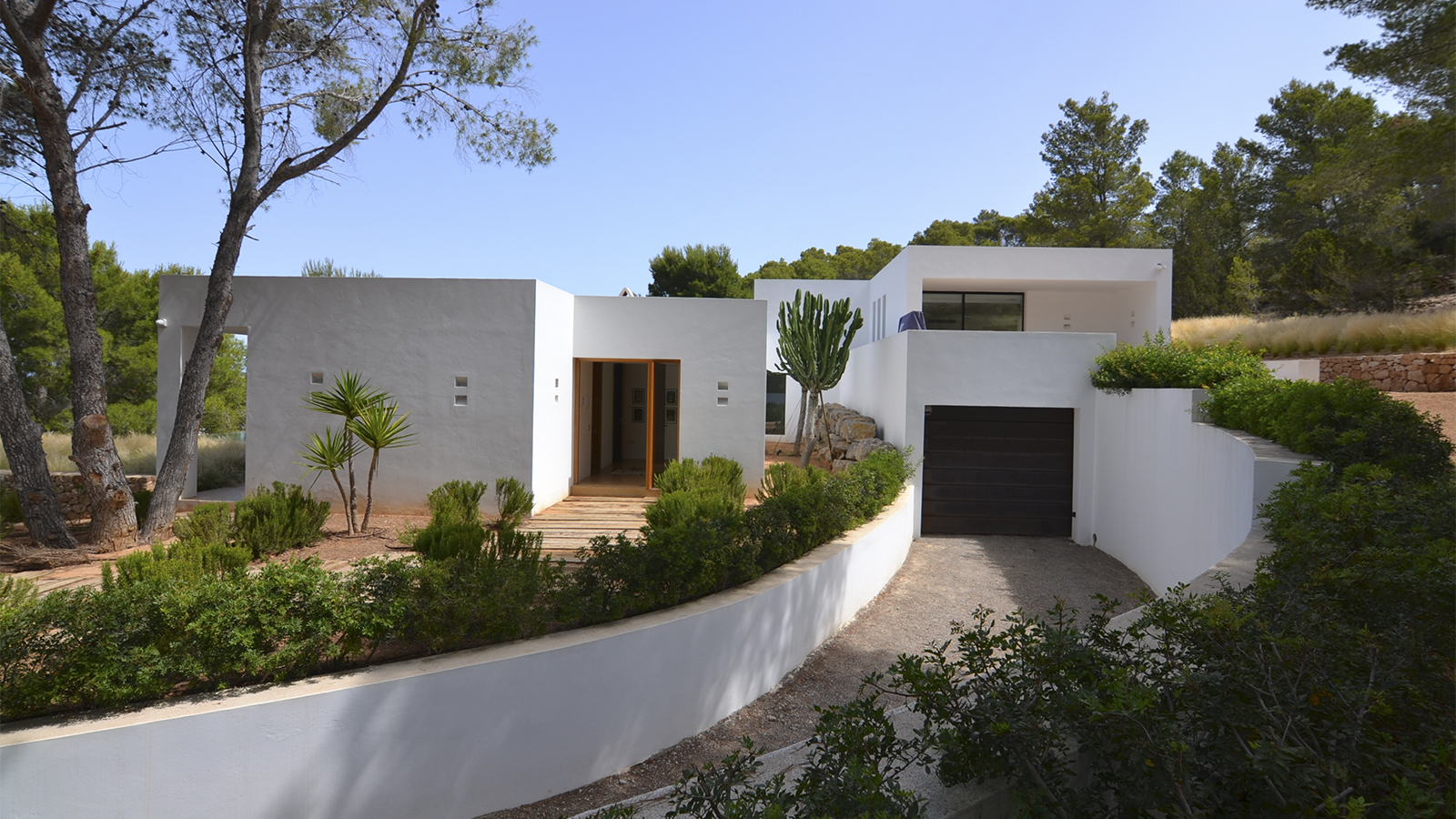FINISHED WORK PROJECTS
DESING
VISUALISATION
FINISHED WORK PROJECTS
Villa Cala Tarida
Architectural design in harmony with nature

FINISHED WORK PROJECTS
Single-family house
YEAR
Earring
LOCATION
Sant Josep, Ibiza
Located on a steeply sloping plot, this private villa was designed with an architecture conditioned almost entirely by the topography. The house faces west, looking towards the sea, and all its rooms look out onto these magnificent views. The house itself is organised around two axes. The first consists of a volume with the main living spaces, kitchen and guest bedroom all on the same level. The second consists of a separate volume for the main bedrooms of the house, with a small common space. These axes follow the contours of the plot and combine both building bodies into one continuous volume, which starts at the highest bedroom and ends at the underground parking.
The villa combines traditional materials – wood, stone and white walls – with modern and industrial components. A similar language and composition is chosen for the exterior, which is covered with indigenous vegetation. The house is equipped with the latest ventilation and climate control technology to facilitate its maintenance and improve its ecological impact and sustainability.
Since its completion in 2014, the vegetation surrounding the house has grown relatively wild, with minimal maintenance, allowing the built volumes to be perfectly integrated into the landscape.





