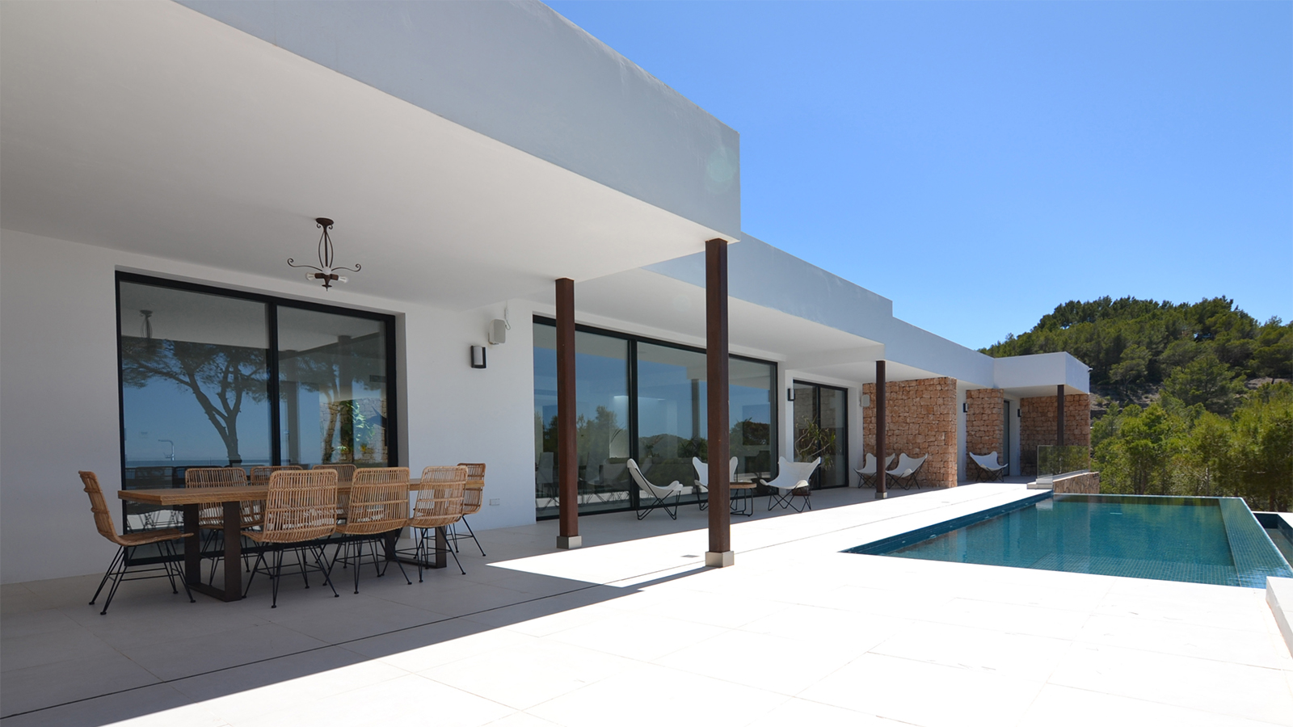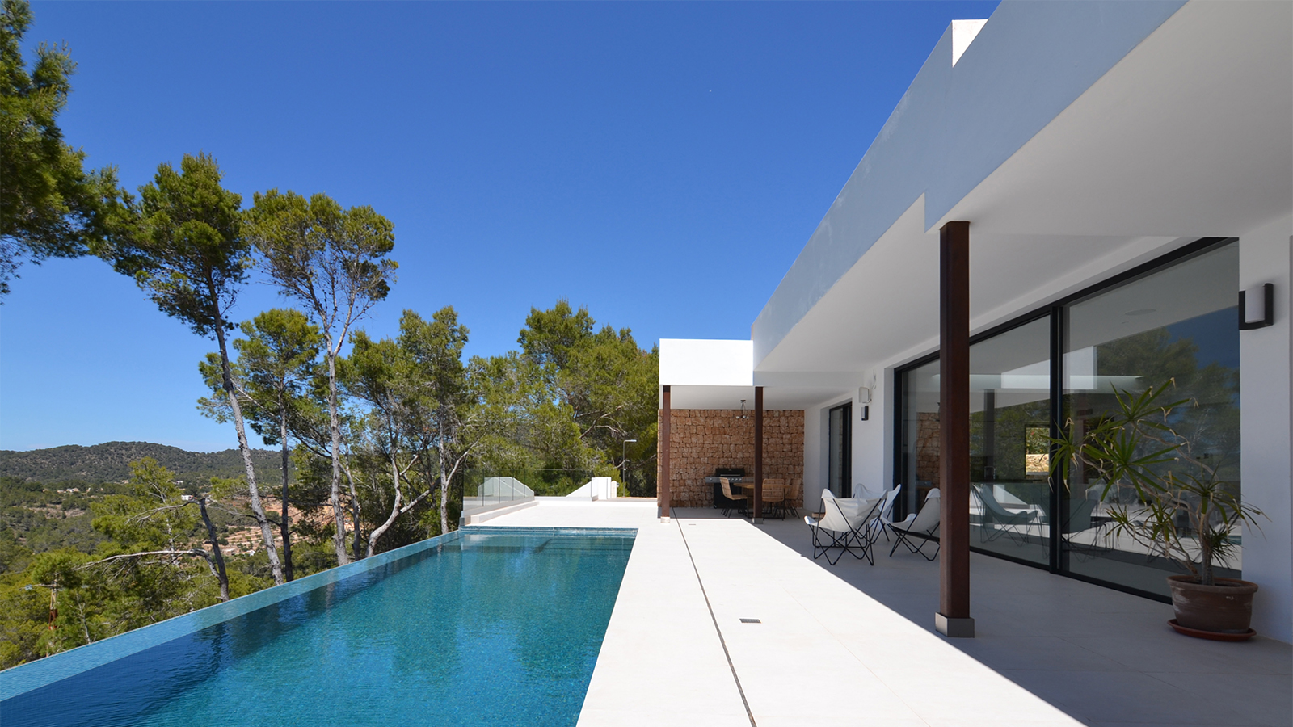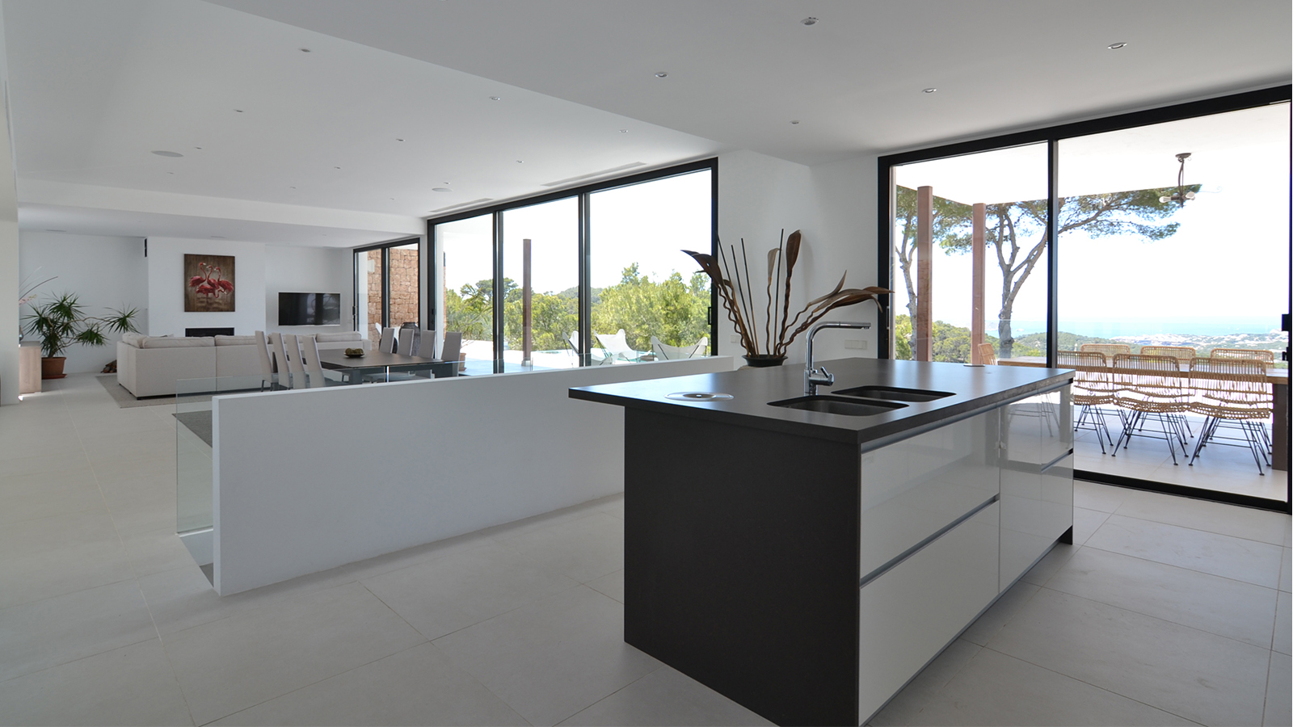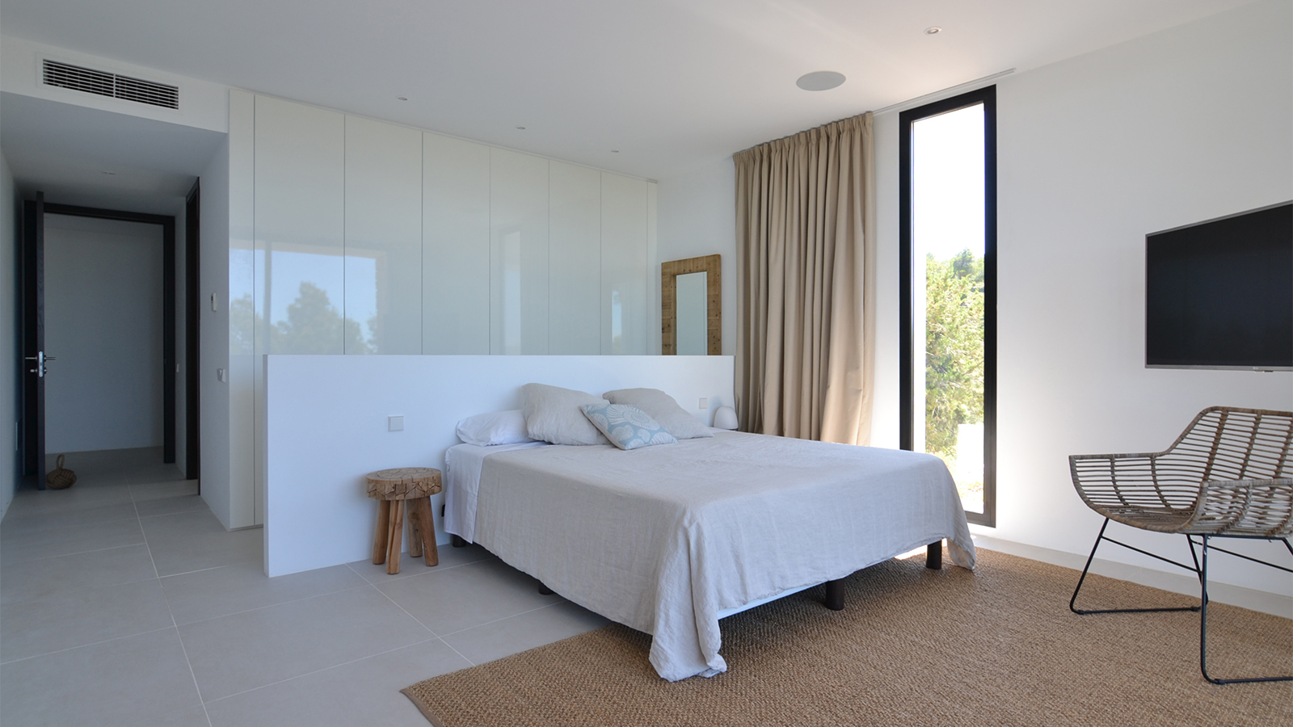FINISHED WORK PROJECTS
DESING
VISUALIZATION
FINISHED WORK PROJECTS
Sa Creu
An Ibizan house with views of the valley and the sea.

FINISHED WORK PROJECTS
Single-family house
YEAR
2014
LOCATION
Sant Josep, Ibiza
This is a house for a local Ibicencan family on a north facing plot with uninterrupted views of the valley and the sea. The plot is steeply sloping and falls 6 metres below road level, making the roof terrace a key feature of the main road. The challenges presented by the programme and the plot were compounded by strict local planning regulations, all of which lead to the solution of partially burying the house, ensuring adequate lighting by opening skylights throughout the villa.
Arranged on one level, the house opens to the northwest with living room, dining room and bedrooms overlooking the pool and sea. The main living room is the family domain containing the hearth and an open plan kitchen to one side of the living room. The owner has a personal interest in the kitchen, which is reflected in a professionally equipped kitchen and pantry, with its own outside access and directly connected to an outdoor dining area.





