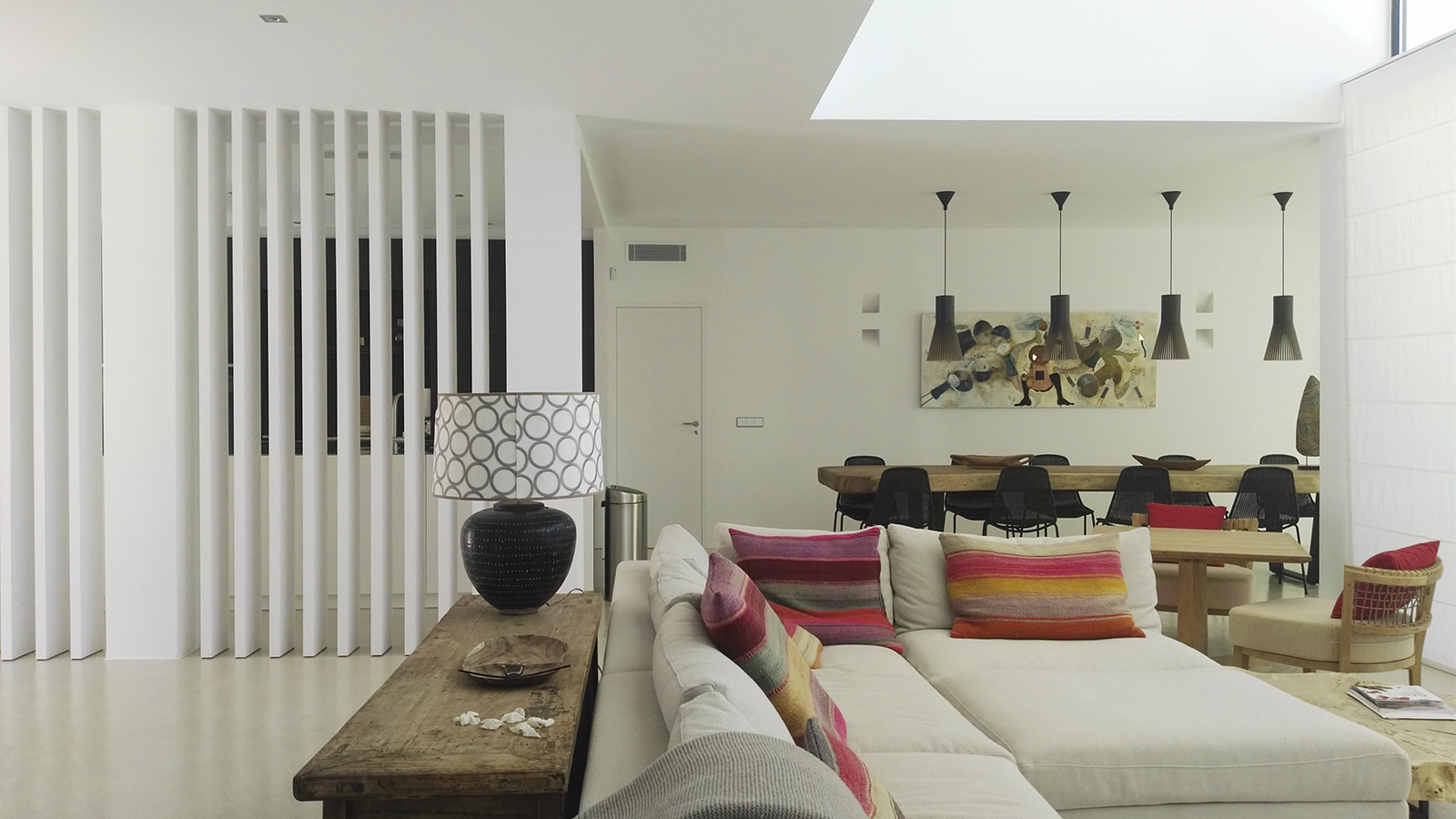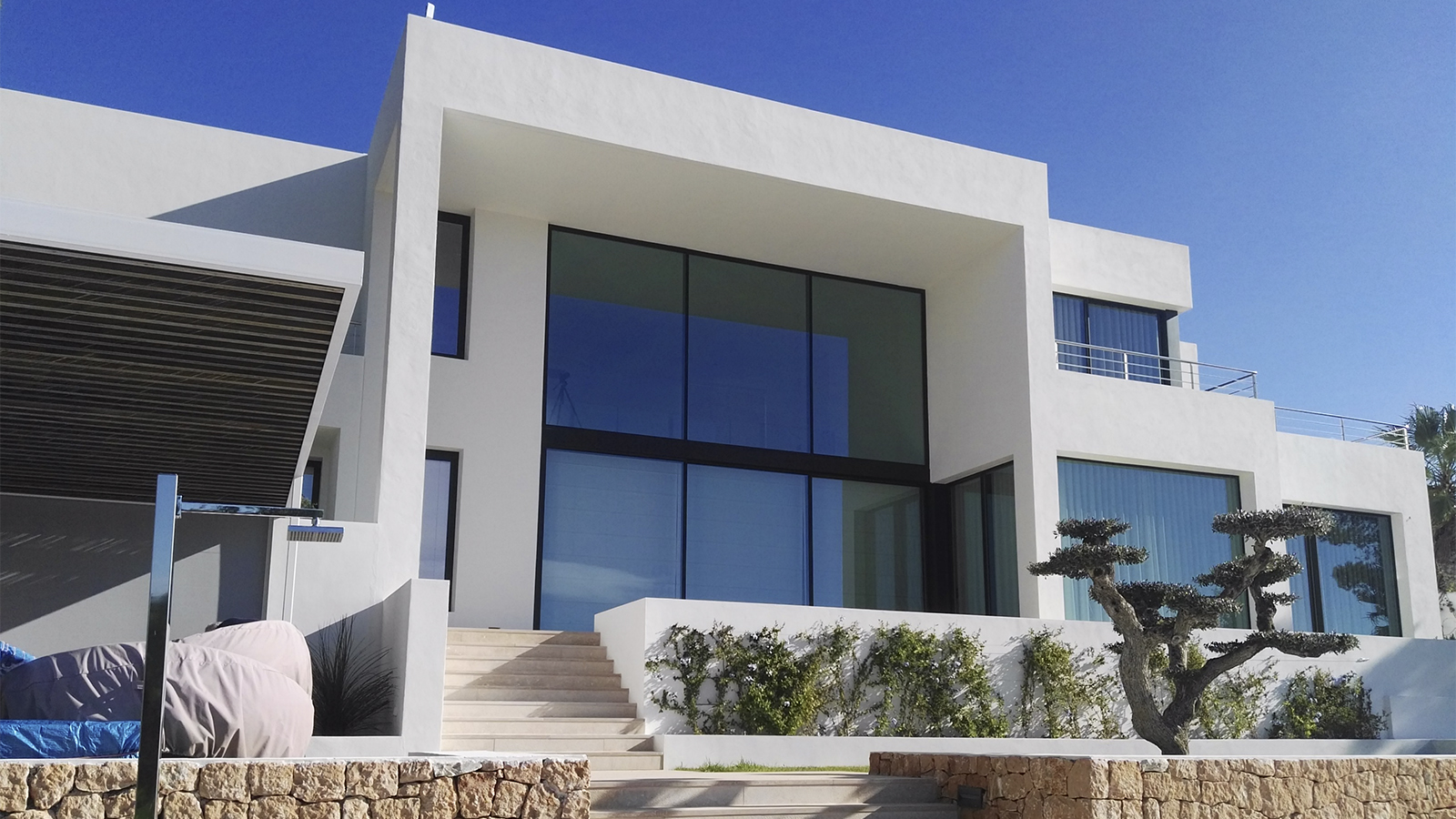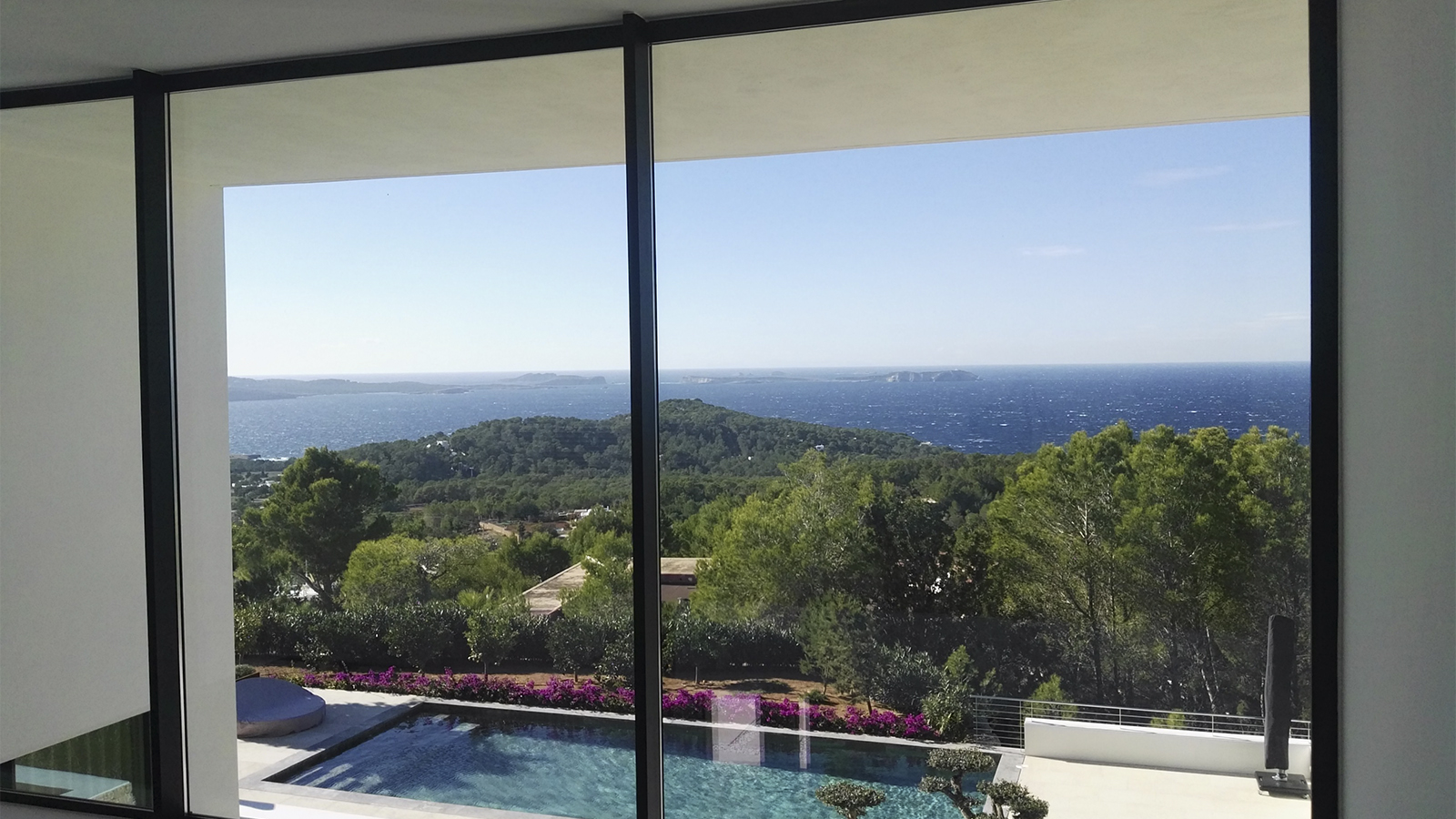FINISHED WORK PROJECTS
DESING
VISUALISATION
FINISHED WORK PROJECTS
Villa Cala Salada
A villa with sunset views on Ibiza’s west coast

FINISHED WORK PROJECTS
Single Family Housing
YEAR
Earring
LOCATION
Sant Antoni, Ibiza
Located on the west coast of Ibiza, with exceptional views of the sunset, the premise of this villa organised on multiple levels is to achieve its integration in a natural way with the surrounding landscape.
The project involves the reform and extension of an existing house dating from the 1970s, characterised by arcades on the façade and small openings. The renovation opted for a contemporary and minimalist style, resulting in a house that stands out from the rest of the residential development in the area.
The plot has a steep slope, with a drop of 4 metres below street level. As a result, the entrance terrace becomes almost the highest point of the house. Sufficient space is reserved here for parking for 3 vehicles, as well as for the access area of the building. From this level, a staircase leads the way to the lower levels as well as to the main terrace and the garden on the lower level.
On this lower level of the garden the house opens up completely to the sun and the views. All living spaces, living room, dining room and bedrooms open onto this area. The living-dining room is configured as the main family space, with an open-plan kitchen and a double-height area. The upper level includes a living-viewing area, a small library and two bedrooms with en-suite bathrooms.
The main façade is almost entirely glazed, alternating transparent and translucent panes to modulate the quality of light and interior privacy. The open concept of the house blurs the boundary between indoors and outdoors, maximising the experience of enjoying both spaces simultaneously.






