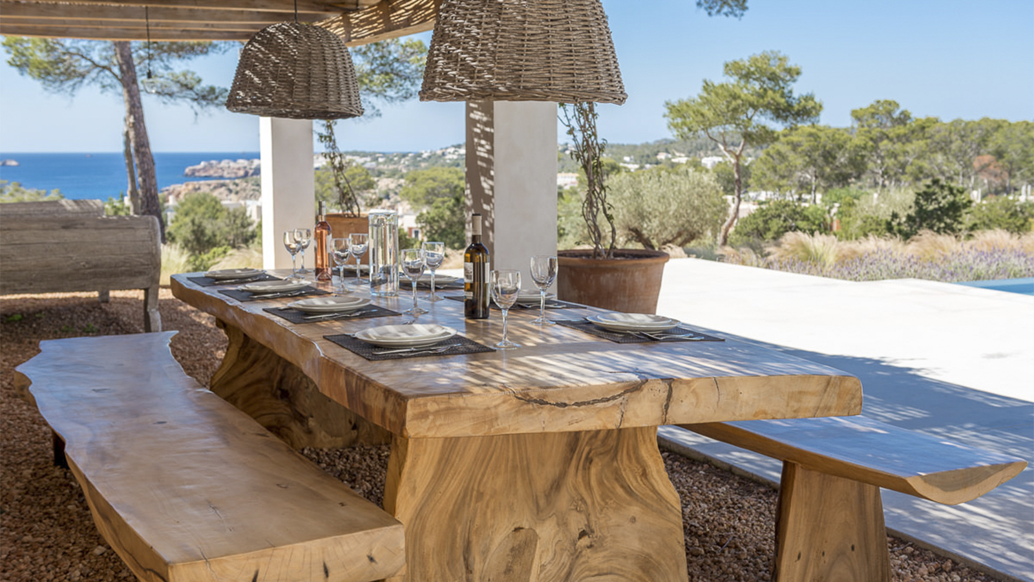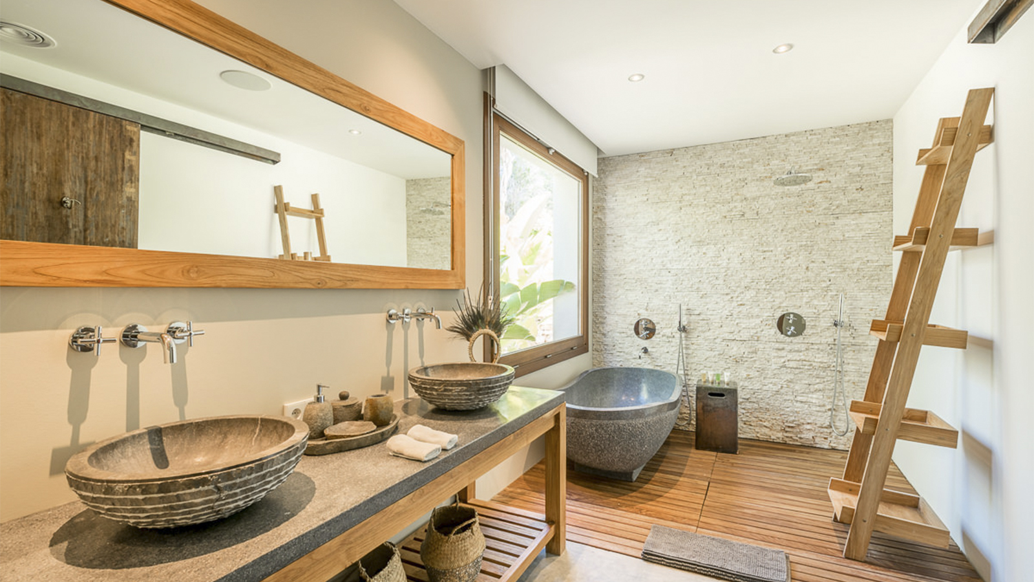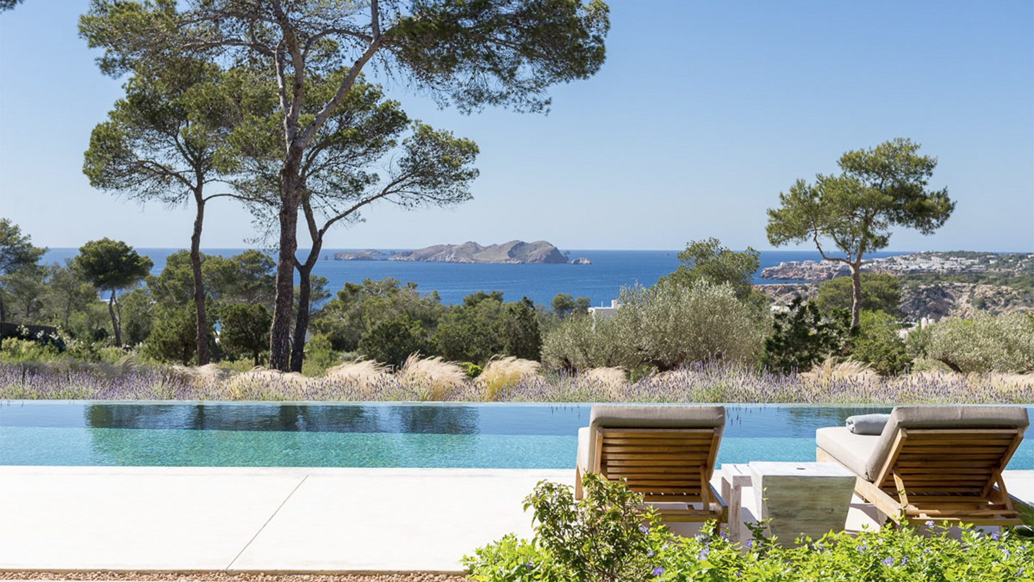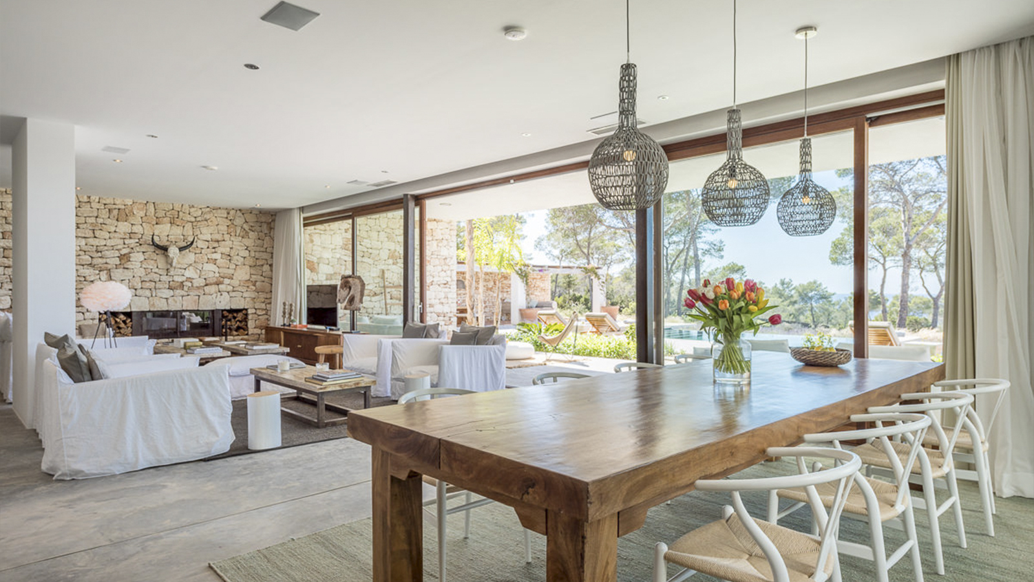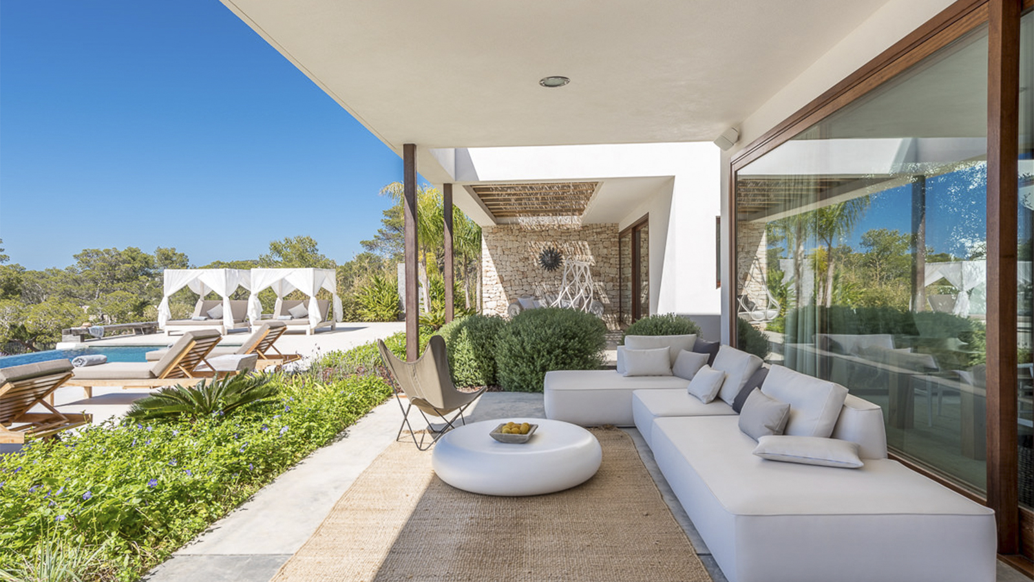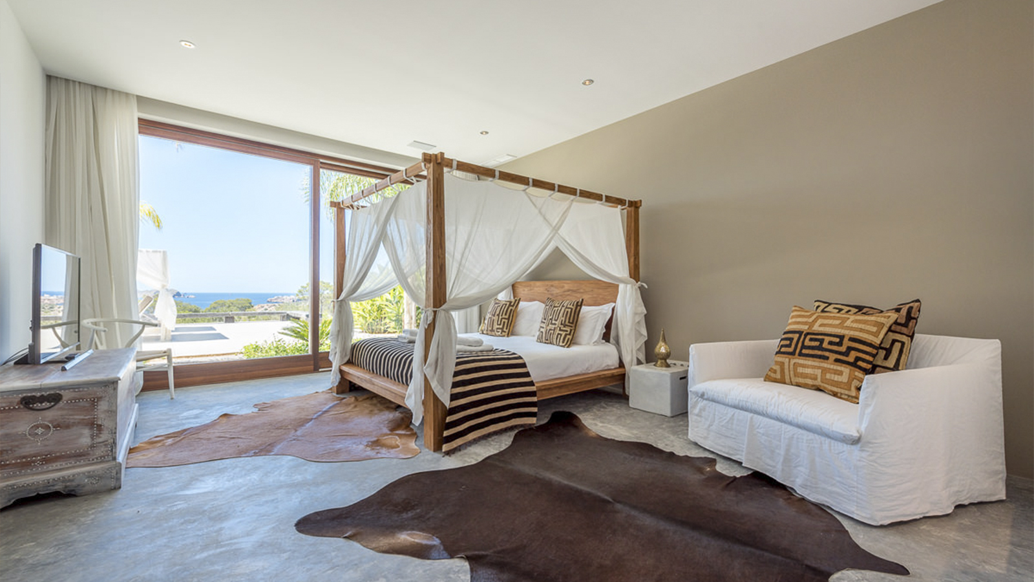FINISHED WORK PROJECTS
DESING
VISUALIZATION
FINISHED WORK PROJECTS
Can Che
A Villa that fuses the traditional and the modern
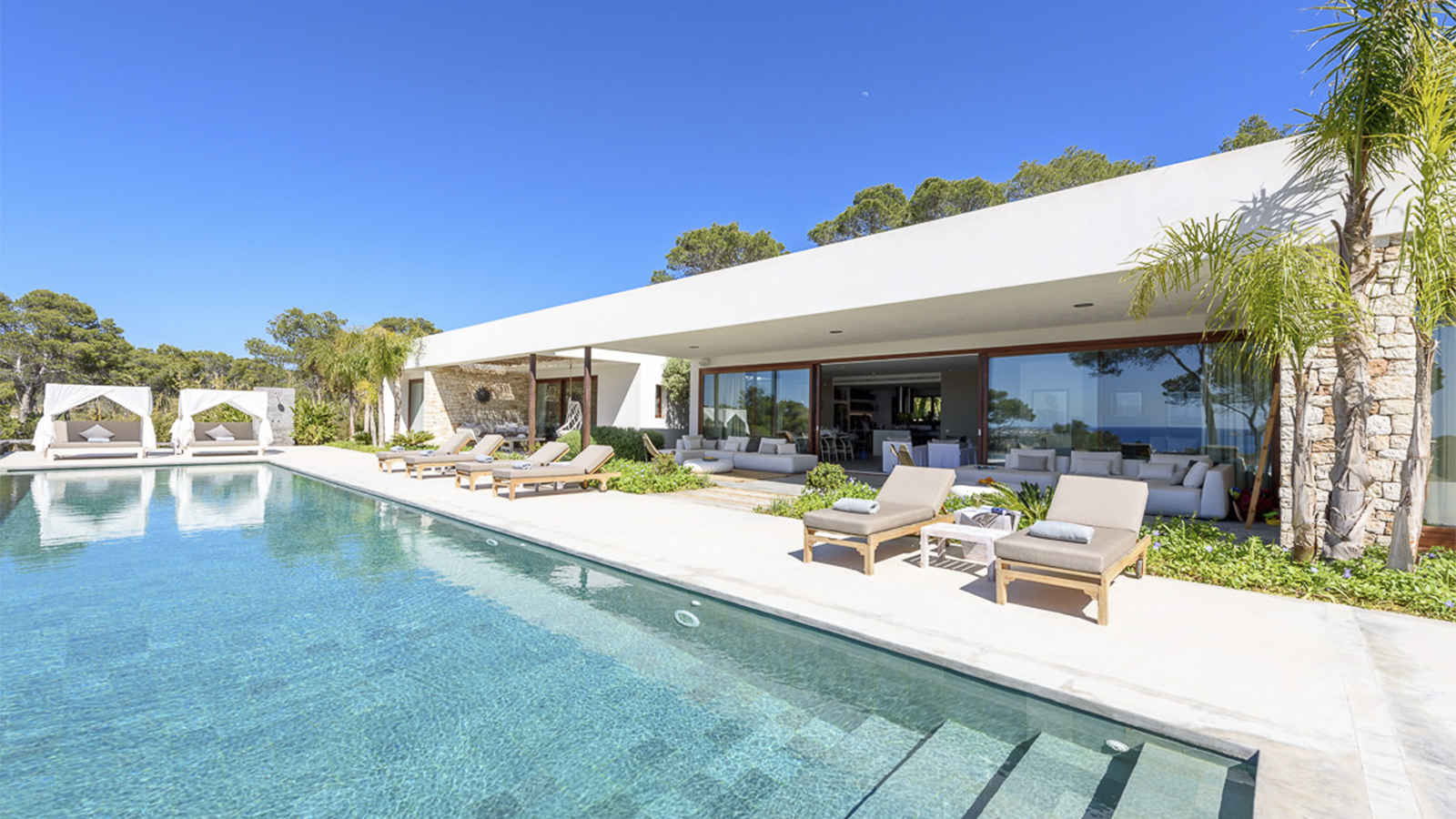
FINISHED WORK PROJECTS
Single Family Housing
YEAR
2019
LOCATION
Ibiza, costa oeste.
The design of this villa is based on a combination of traditional elements with a modern approach. Open spaces are configured in which interior-exterior circulation plays a fundamental role, taking advantage of the west orientation towards the sea and the sunset, a fundamental characteristic for the owner.
The house is set on a gently sloping site, and is configured mainly on a single storey. The design takes full advantage of the excellent natural setting of the plot. The combination of open and generous spaces and the alternation between privacy and transparency achieves a perfect integration with the surroundings.
Luxury and spaciousness are pursued in every room, combining local materials and construction technology that responds to vernacular architecture. A private inner courtyard is introduced into the building, with trees to provide natural protection from the sun, which is essential in a west-facing home. The façades are designed to enhance natural ventilation, passive solar control and thermal inertia. Vegetation also plays a key role in ensuring privacy.

