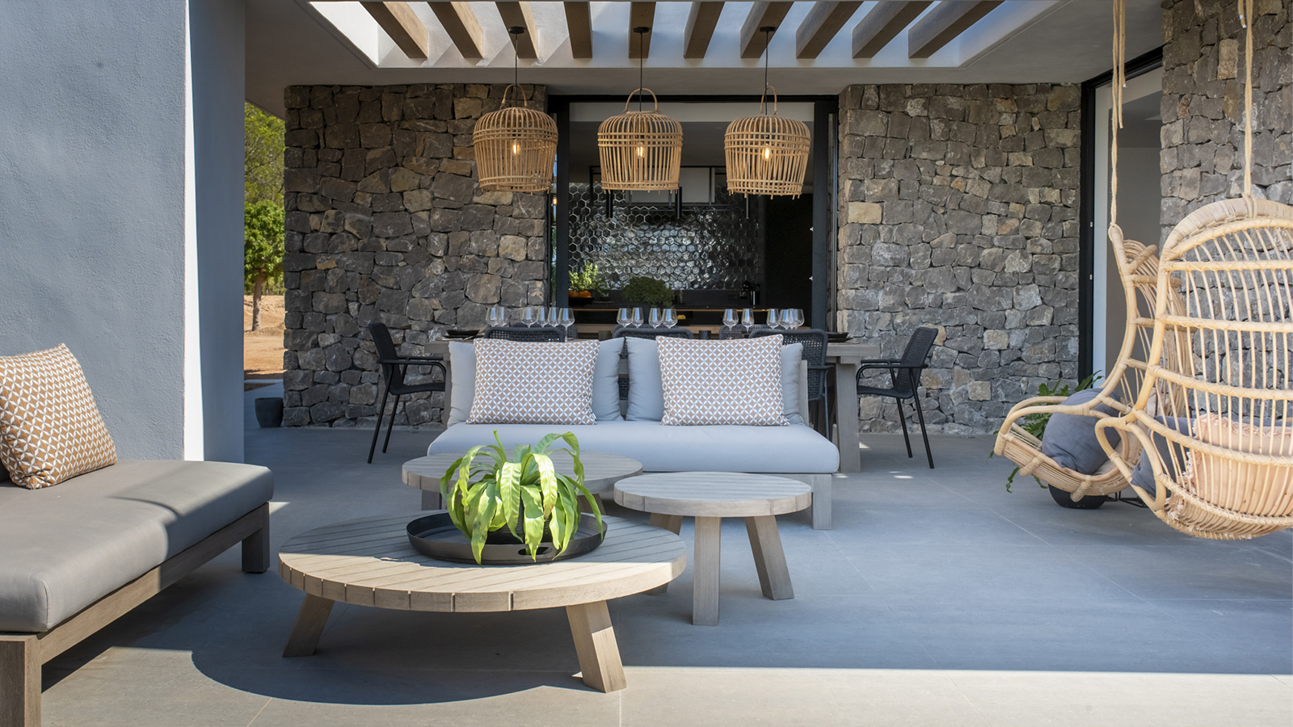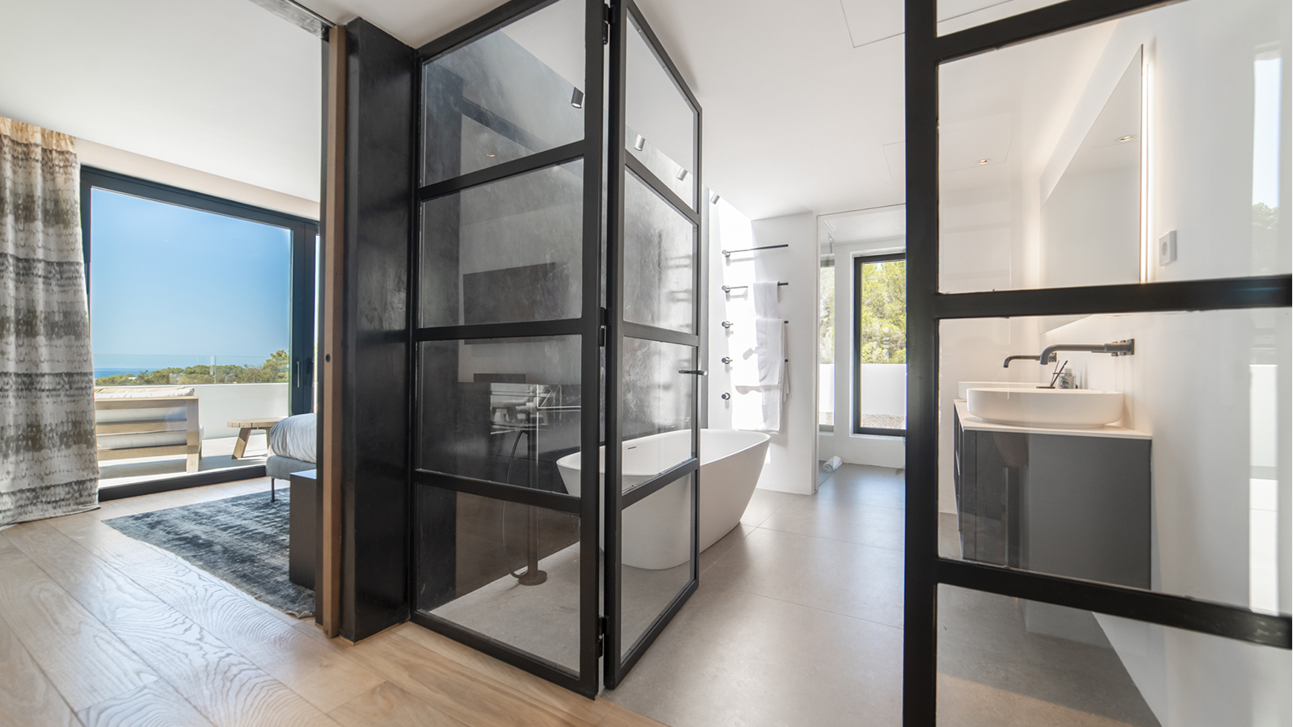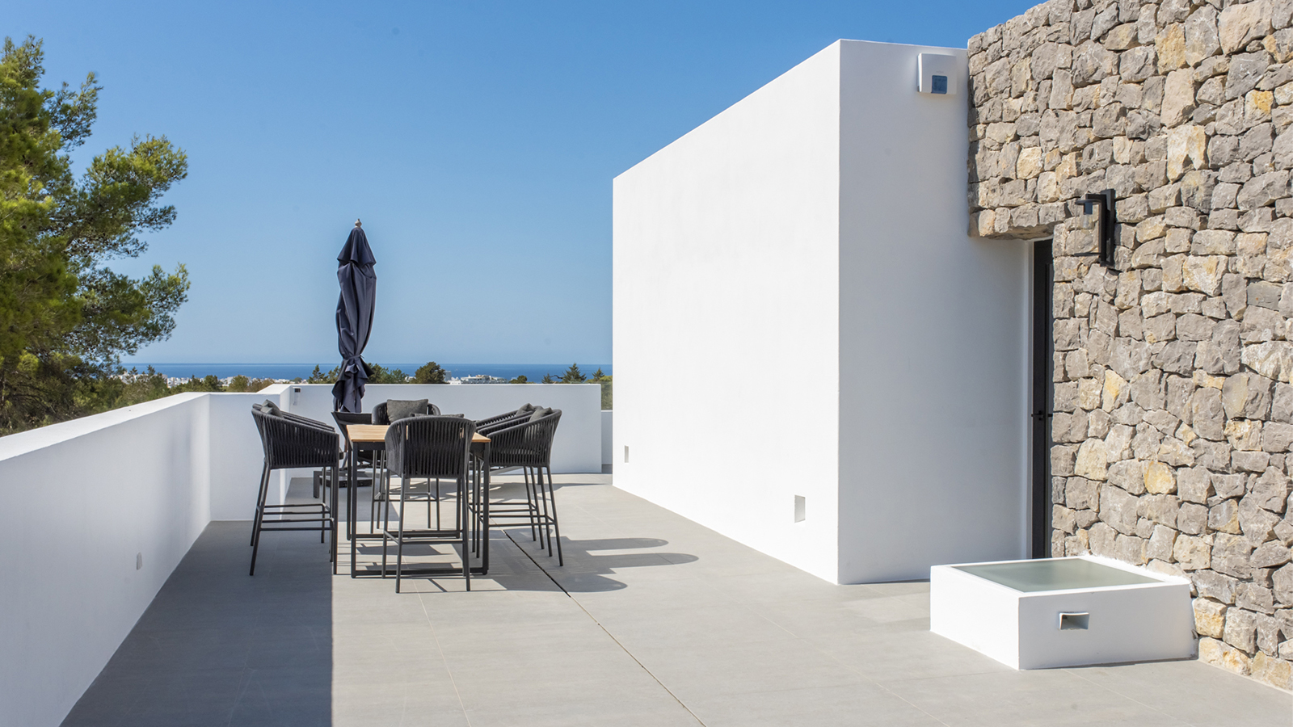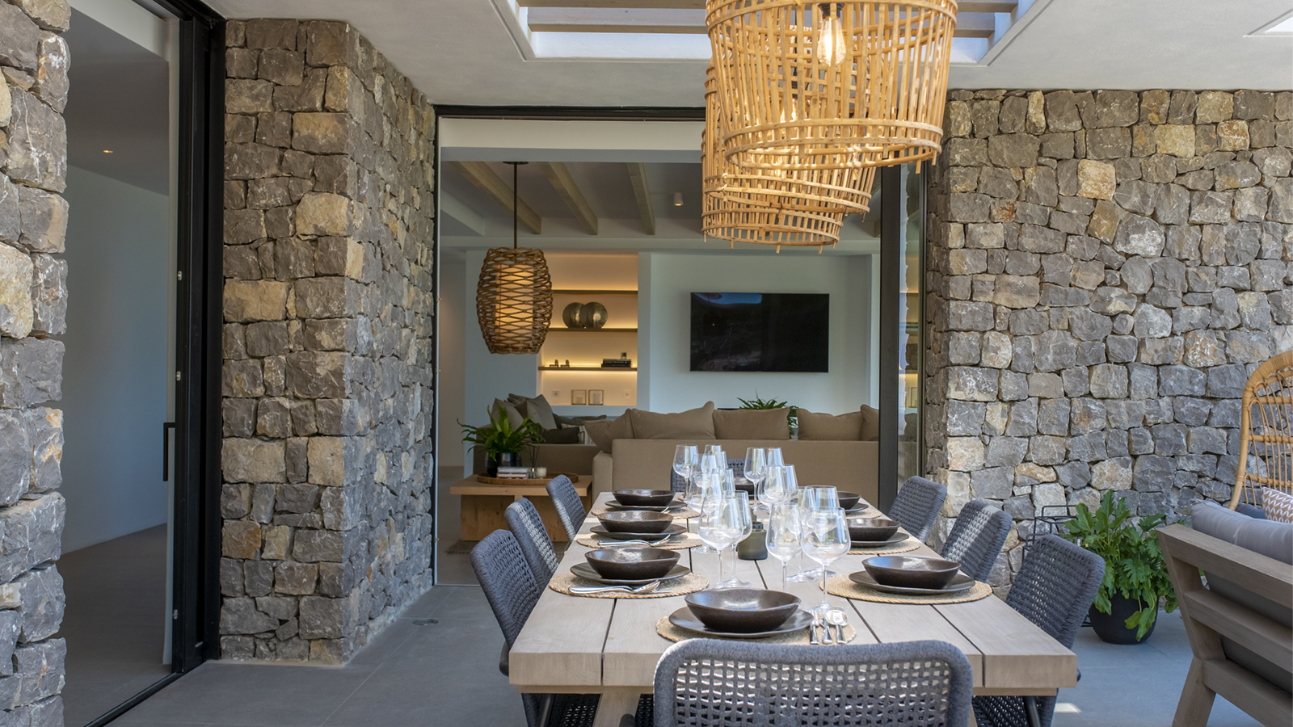PROJECTS COMPLETED WORK
DESING
VISUALIZATION
PROJECTS COMPLETED WORK
Can Oso
Unique architectural design: integrating local materials and panoramic sea views.
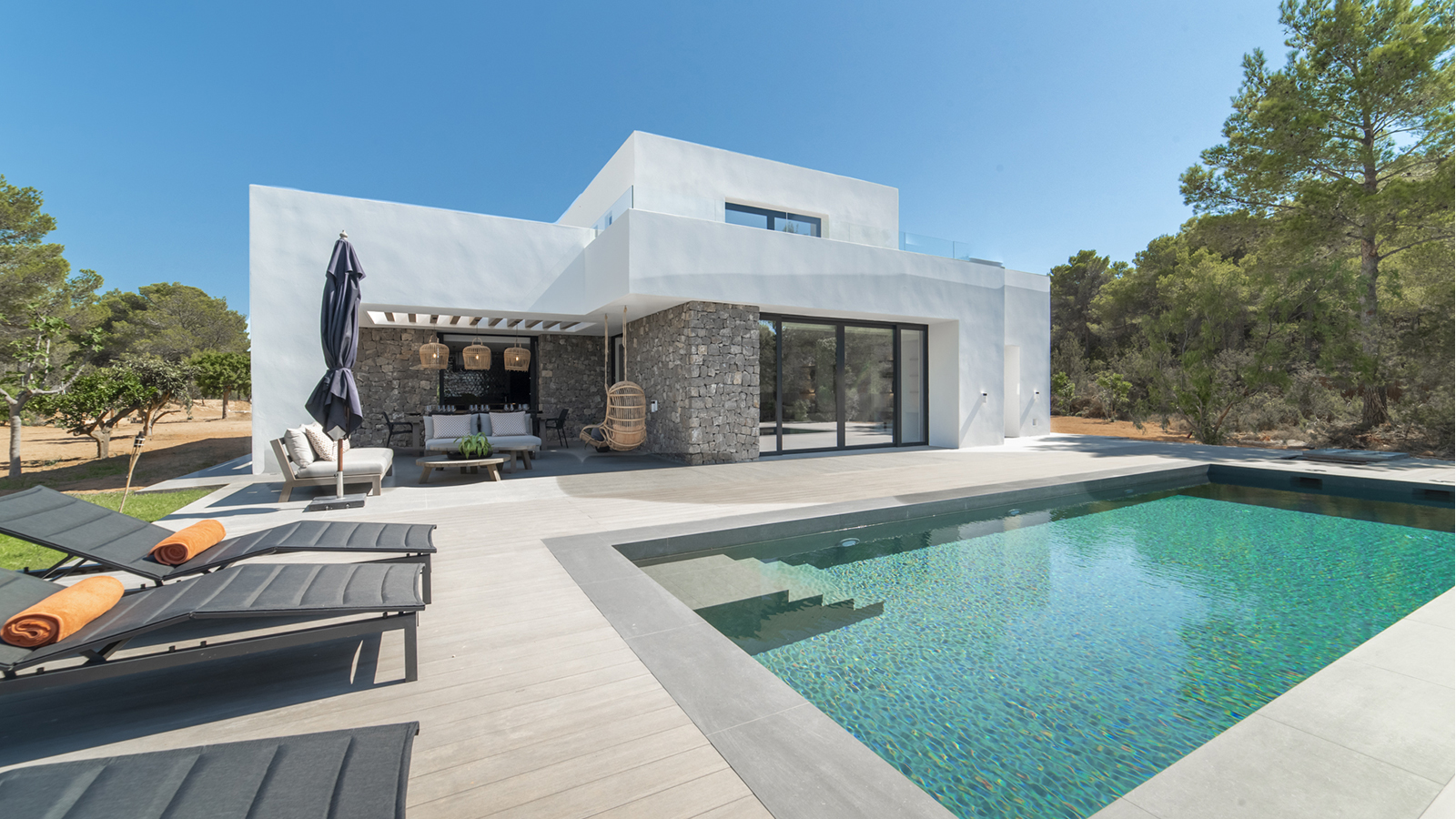
PROJECTS COMPLETED WORK
Single Family Housing
YEAR
Pending
LOCATION
Ibiza
The project is a juxtaposition of volumes responding to the needs of the property according to each room, combining local materials such as wood, stone and the traditional Ibizan white finish.
Facing northwest due to the distant sea views, the house is situated in a corner of the plot, to take advantage of the rest of the land for gardening and cultivation. It is accessed through a beautiful natural stone corridor surrounded by vegetation, leading to a double height entrance where the staircase to the first floor is located, becoming the protagonist of the house.
The ground floor has the communal areas that open onto the swimming pool area and two bedrooms, while the main bedroom of the property is on the first floor, with its terraces and impressive sea views.

